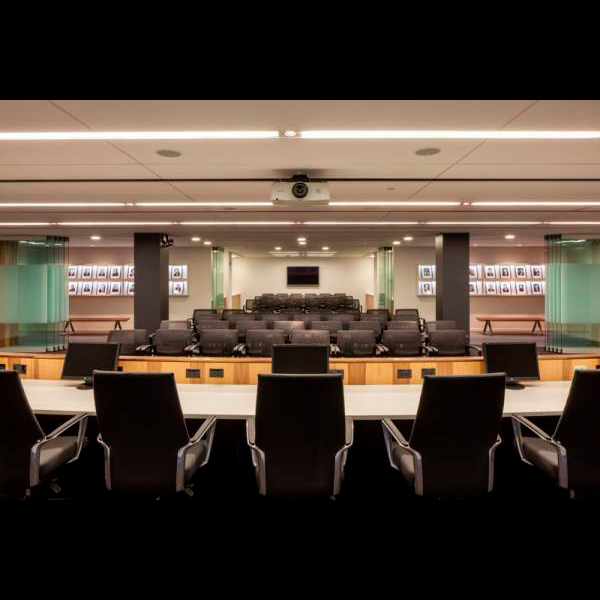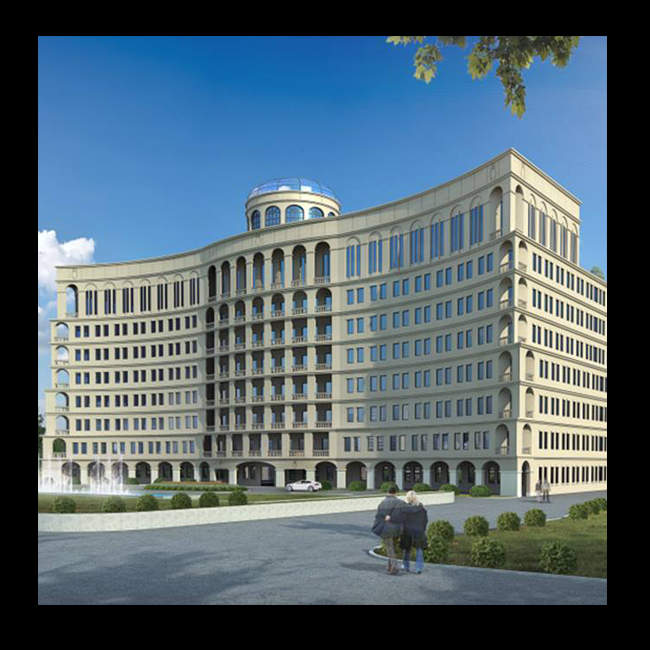
SF DESIGN GROUP
Located in an industrial park, a small shell space was to be transformed in to an office to promote and inspire creativity, flexibility, agility, and environmental accountability along with maximum use of every square inch. Awareness of the of space, flow of natural light, most cost effective yet expressive composition of materials and methods was among the goals.
Thus, the design evolved around juxtaposition of space requirements creating organic forms, facilitating function and natural human movement, using humble and easy to maintain materials. Filtered day light through the forms created a never-ending variation of shadows reflecting time of the day, seasons and changes in atmosphere.

NOMADS PORTABLE VILLAGE
SF Design Group is developing this prototype to accommodate a temporary living environment in lieu of temporary shelters for any localities in such needs due to natural, political and economical disasters, or for any other short term habitat requirements such as Olympic games and other celebrations and events.

US COMMISSION ON CIVIL RIGHTS (US CCR)
Located in high rise down town business district, SF Design Group was commissioned to relocate the firm’s headquarter office to the new location.
Project scope included complete tenant built out, specification of fixtures and finishes, furniture selection, specification and coordination with GSA for procurement.

REGALIA
Client was interested in developing this highly desired location which was originally a K Mart store and was left empty for few years to a high end convention center and luxury hotel with restaurants and retail and a state of the art health spa facilities on the ground level. The front of the building had a great view of the park and lake Zurich. The rear of the building was designed to create roof top terraces to balance the amenities of the occupants. SF Design Group developed the design per the clients and the city board members request.
The lot was zoned residential. The city had adapted a new design guideline “Historic Overly District”. SF Design Group developed the design after several meeting with the city architectural board members while meeting the client’s program requirement. The architectural documents were presented in various board meeting and public hearings.
The design was accepted at every meeting including the final city’s board meeting. The construction permit was also expedited by the firm construction management division.

NRM
SF Design Group was commissioned to design an office building incorp[orating the maximum floor area through carefully design the lot and maximizing the parking spaces.
The lot was zoned residential. The city had adapted a new design guideline “Historic Overly District”. SF Design Group developed the design after several meeting with the city architectural board members while meeting the client’s program requirement. The architectural documents were presented in various board meeting and public hearings.
The design was accepted at every meeting including the final city’s board meeting. The construction permit was also expedited by the firm construction management division.

MAC ARTHUR HOLDINGS
SF Design Group was commissioned for the renovation and rehabilitation this office building nestled in the well known Mac Arthur district in Washington DC.
SF Design Group processed the variance and permit requirement to build a ADA accessible ramp at public area for changing half of the building occupancy for restaurant operation.
Major renovation and restoration of the building façade was addressed including replacing the stairs to the upper and lower levels. Building was brought up to the applicable building codes requirement. Complete renovation of the MEP and fire safety was made and coordinated with architectural work. Tenant spaces, core areas were created. Complete area calculations were made for rentable and usable areas per each occupancy types.


