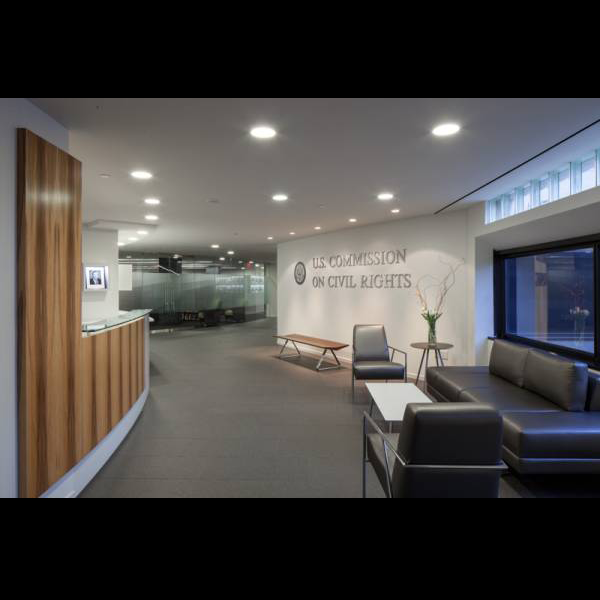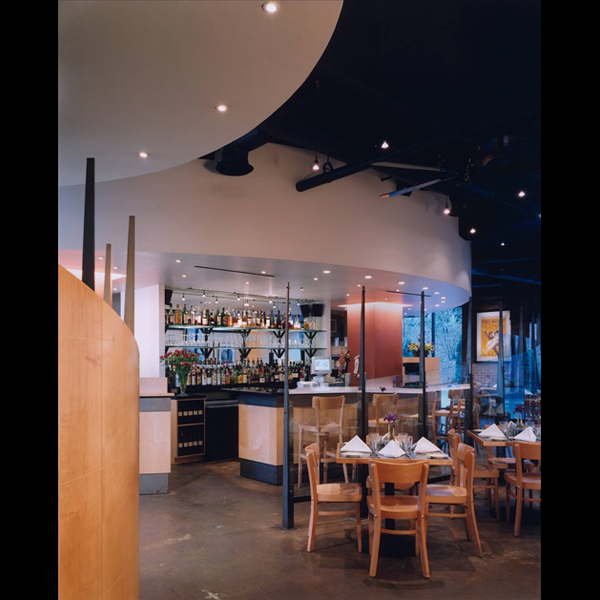
US COMMISSION ON CIVIL RIGHTS (US CCR)
Located in high rise down town business district, SF Design Group was commissioned to relocate the firm’s headquarter office to the new location.
Project scope included complete tenant built out, specification of fixtures and finishes, furniture selection, specification and coordination with GSA for procurement.

PEACOCK CAFE
SF Design Group provided design, construction documentation and construction administration for this client who already had couple other restaurants in Washington, DC metro area. The design required complete removal of the existing run down building materials and create a clean slate. The custom design glass low wall separated the bar and the dining area without minimizing the space. The custom made banquette was separated from the wall by a light cove which illuminated the back wall in different colors mimicking the events of the year such as 4th of July or valentine's day. The back wall also allowed local artists to show case their work.

COOLEY GODWARD
SF Design Group provided architectural and interior design services for multiple projects in Reston and Washington, DC for the client or their tenants.
Scope of works ranged from complete architectural tenant built out to selection of furniture and fixtures. SF Design Group was also responsible for construction administration and coordination with furniture vendors and final installations


