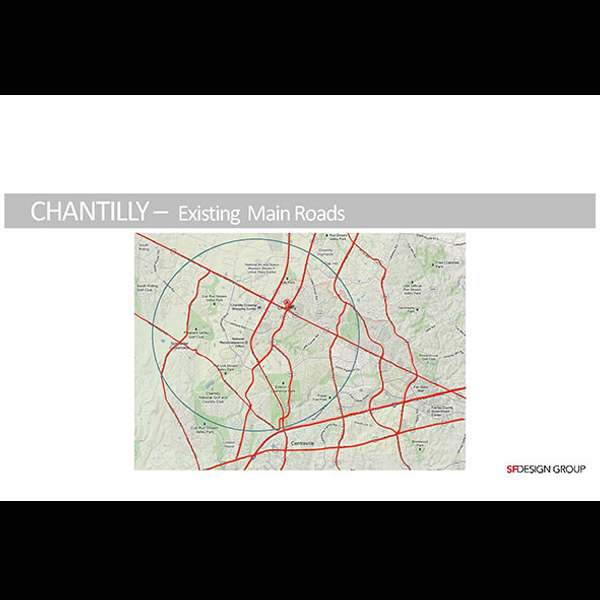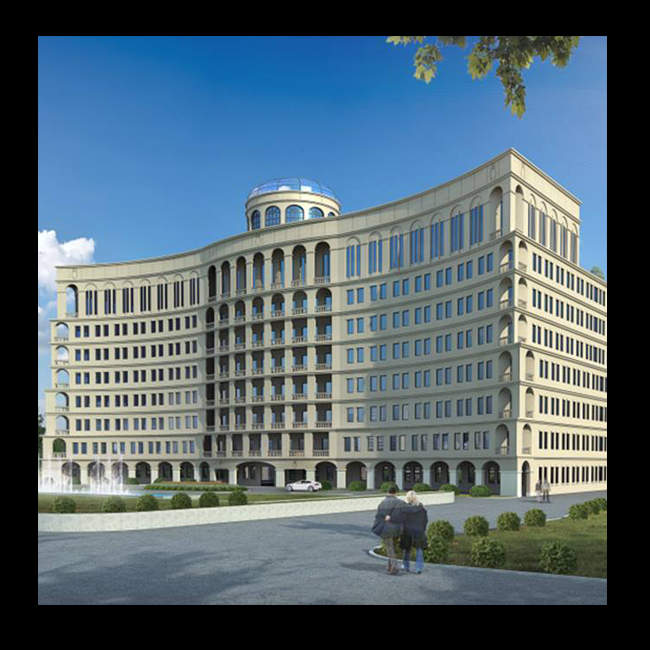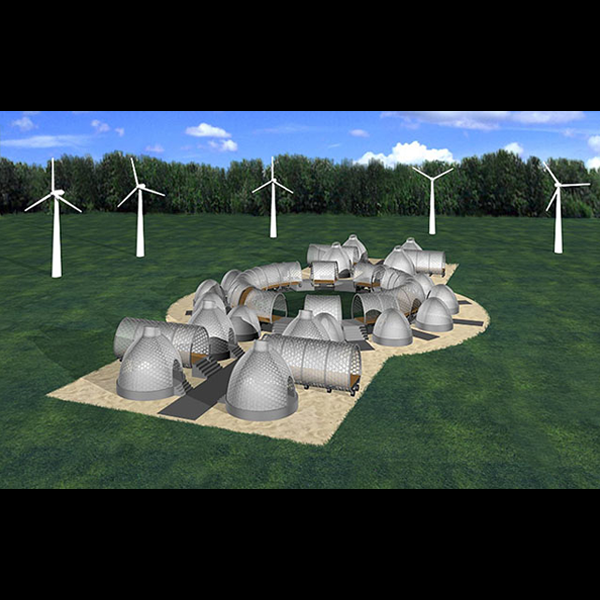
CHANTILLY PLAZAS
Chantilly, VA
Urban Redevelopment/A Sustainable Habitat, Environmentally, Economically and Culturally
SF Design Group has proposed creating Chantilly Plazas to promote high density, mixed use developments in Chantilly. This concept is being developed to facilitate a community that is pedestrian friendly and is less depended on automobile, while being provided with dedicated lanes for public light rail, bike paths. In summary, the following are the goals:
- Create a Sense of Place
- Create an environmentally, economically and culturally sustainable Community
- Create a Pedestrian Focused Urban Setting
- Design Public Transportation Network
- Develop a Vibrant Civic Infrastructure
- Enhance Chantilly’s Position as an Economic Engine, Science & Technology Center
- Cultivate Cultural Hubs & Art Centers
- Giving Chantilly the place to celebrate every year
In summary the following are the Objectives:
Concentrate Development Densities at Metro Stations
- Encourage a more Balanced Mix of Uses
- Establish a Grid of Streets
- Expand and Enhance Open Space/Plazas and Parks
- Encourage Affordable and Workforce Housing
- Introduce and encourage Higher Education Facilities
- Introduce and expand Cultural and Entertainment Facilities
- Encourage Sustainable Buildings and Infrastructure
- Introduce Urban Design Guidelines and Requirements
- Encourage Distinct Identities of Each of the Development Districts
SF Design Group presented this concept with Doug Carter from Davis Carter Scott while expressing the necessity of preplanning to avoid or minimize the negative outcomes from repeating the unwanted results as occurred in the past.

REGALIA
Client was interested in developing this highly desired location which was originally a K Mart store and was left empty for few years to a high end convention center and luxury hotel with restaurants and retail and a state of the art health spa facilities on the ground level. The front of the building had a great view of the park and lake Zurich. The rear of the building was designed to create roof top terraces to balance the amenities of the occupants. SF Design Group developed the design per the clients and the city board members request.
The lot was zoned residential. The city had adapted a new design guideline “Historic Overly District”. SF Design Group developed the design after several meeting with the city architectural board members while meeting the client’s program requirement. The architectural documents were presented in various board meeting and public hearings.
The design was accepted at every meeting including the final city’s board meeting. The construction permit was also expedited by the firm construction management division.

NOMADS PORTABLE VILLAGE
SF Design Group is developing this prototype to accommodate a temporary living environment in lieu of temporary shelters for any localities in such needs due to natural, political and economical disasters, or for any other short term habitat requirements such as Olympic games and other celebrations and events.


