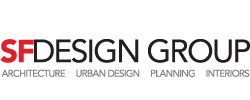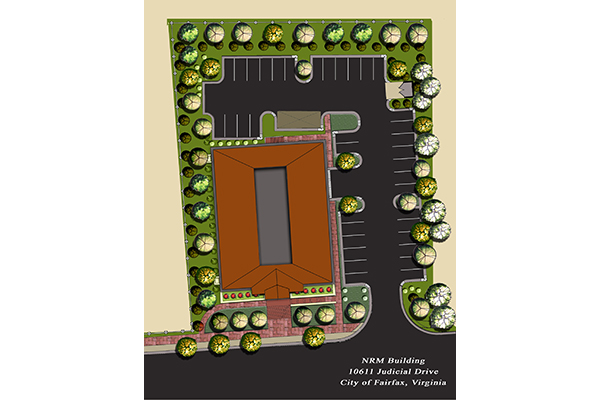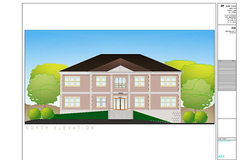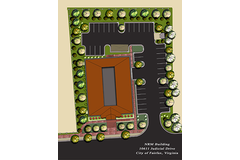NRM
Fairfax City, VA
Project Type: Base Building/Commercial
Size: 17,000 sq.ft.
SF Design Group was commissioned to design an office building incorp[orating the maximum floor area through carefully design the lot and maximizing the parking spaces.
The lot was zoned residential. The city had adapted a new design guideline "Historic Overly District”. SF Design Group developed the design after several meeting with the city architectural board members while meeting the client’s program requirement. The architectural documents were presented in various board meeting and public hearings.
The design was accepted at every meeting including the final city’s board meeting. The construction permit was also expedited by the firm construction management division.





