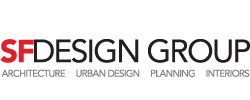QUADRANGLE DEVELOPMENT CORPORATION
NATIONAL PLACE ELEVATOR LOBBIES /
COMMON AREAS
Washington, DC
Project Type: Interior Architecture & Renovation
Size: 15,000 sq.ft.
SF Design Group was commissioned to provide design development drawings and guidelines for the renovation of the sixth floor lobby and public corridors. Upon completion of its construction, the property owner decided to repeat the same design for the elevator lobbies on all tenant floors.

