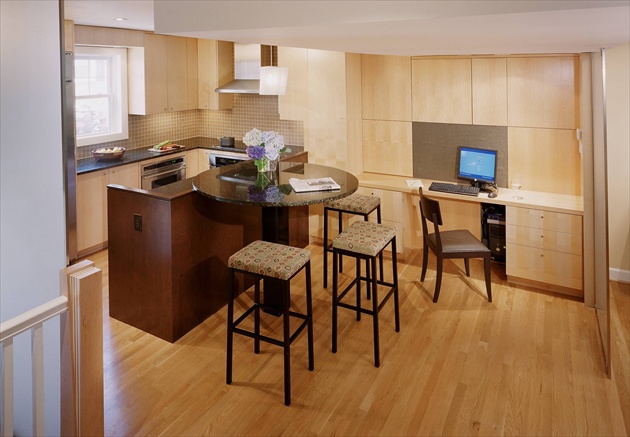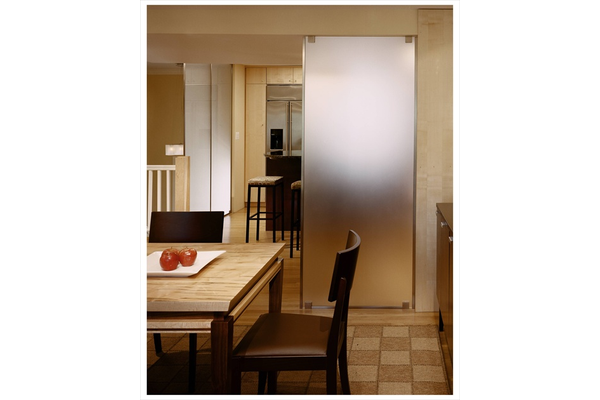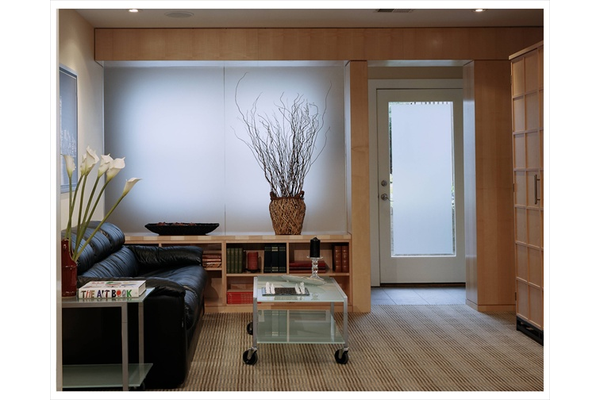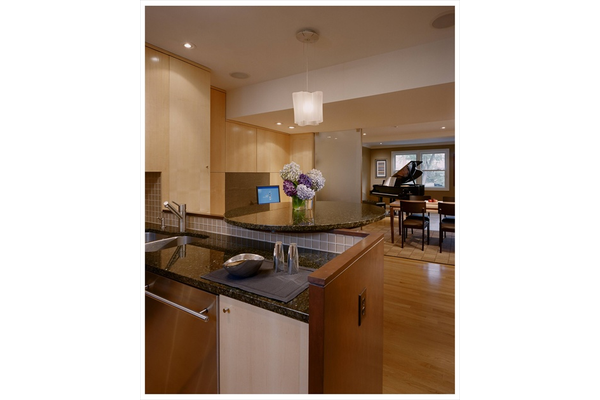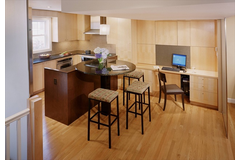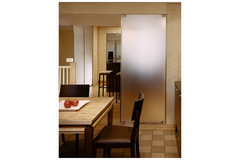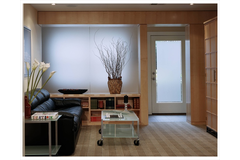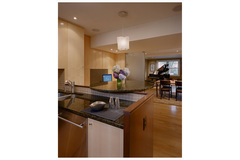LARSON RESIDENCE
Fairfax, VA
Project Type: Interior Architecture
Size: 1200 sq.ft.
SF Design Group was commissioned to transform two floors of a run-of-the-mill townhouse, divided into tiny rooms, into a spacious modernized, bright, functional, and contemplative environment with a contemporary feel to reflect the owner’s taste and furnishings. In keeping with the owner’s program the layout of both floors required major modification.
To achieve an open floor plan the bathroom was removed at kitchen area and was replaced with a functioning office. Suddenly day light from the living room windows and at the opposite end from the kitchen poured into the entire space.
The ceiling heights were utilized to define the edges of the functions within the spaces. The layout of new lighting further reinforced the concentration of activity with-in each space.

